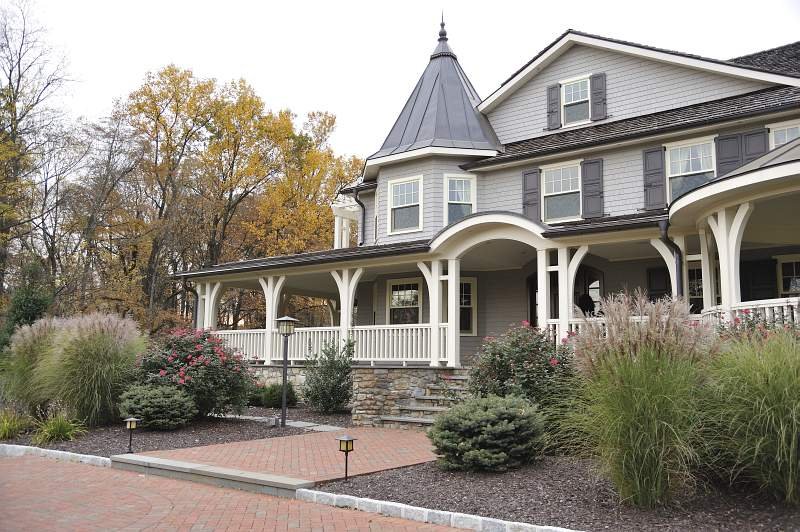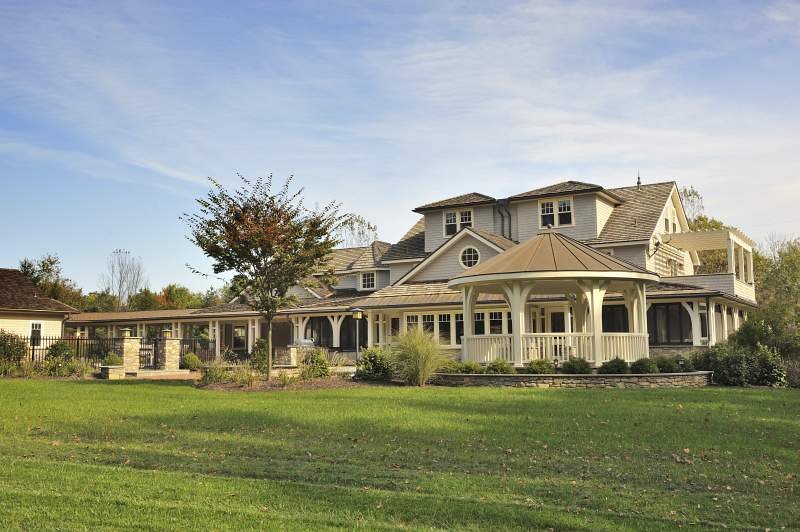Location: Northampton County, PA
Date Completed: 2011
Neo-Victorian Estate Expansion
AIA Eastern Pennsylvania Award of Merit, 2012



This residential project began as a simple living room addition and matured into a full-blown renovation and new construction project. The client had purchased an ordinary Colonial Revival style house built in the 1980s. The front porch and two-story tower were awkwardly detailed with Victorian bric-a-brac made from a palette of vinyl products.
The scope of work gradually increased to include the complete renovation of the existing house, a garage addition, a backyard pool, and a large pool house with a wine cellar and a second-floor guest suite. A comprehensive landscape design encompassed exterior terraces, a gazebo, and a new driveway.
With approximately 19,000 square feet of finished space, the new homestead accommodates the owner’s family with 8 bedrooms and 9 baths. The home’s exterior has been completely redone with an emphasis on natural materials. Cedar shingles and stone adorn the walls while hand-split cedar shakes and copper grace the roofs. Aluminum clad wood windows, painted wood trim, and stained and painted wood doors provide the finishing touches.









